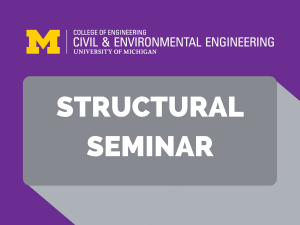Presented By: Civil and Environmental Engineering
181 Fremont: Resilience and Innovation in Design
Jason Krolicki

The 181 Fremont Tower, located in San Francisco’s downtown Transbay District, is an 802-foot-tall, 56-story high rise. It is the tallest mixed-use building in the city, featuring 435,000 square feet of Class A office space and 67 luxury residences. The architectural vision for the tower includes a tapering, faceted façade that highlights an integrated mega-frame structural system. A visual recess between the commercial and residential levels functions as both a mechanical space and residential amenity level with a double-height, open terrace around the perimeter. To maximize usable floor space in the slender tower, a steel-only lateral force-resisting system was used instead of a more traditional concrete core. The novel damped mega-brace system and uplifting mega- columns enhance the building’s performance under seismic and wind loads while reducing steel tonnage by approximately 25% compared to a more conventional design. The damped braces also eliminate the need for a tuned mass damper in the light structure, freeing up the penthouse level for a luxury condominium. Transfer structures at level 39 and level 2 carry load to the corner mega-columns to create column-free spaces at the residential amenity level and ground-floor lobby. The project achieved both a LEED Platinum rating as well as the world’s first Resilience-based Earthquake Design Initiative (REDi) Gold rating, having been designed for immediate re-occupancy and minimal loss of functionality after a design-level earthquake. Resulting from a collaborative effort between the building owner, design, and construction teams, 181 Fremont Tower features an unprecedented design and a pioneering resilience strategy to protect the building and its occupants long into the future.
Jason Krolicki is a structural engineer and founding Principal at Resurget Engineering PLC. A native to the Detroit area, Jason has nearly 20 years of structural engineering experience and led award
winning projects around the world; including giant observation wheels, mixed-use high-rise structures, university buildings, hospitals, hotels and office buildings. Utilizing his experience and passion for design,
he approaches projects focused on performance and innovation. Jason holds a Civil Bachelor’s in Civil Engineering from Michigan State University and a Master of Science in earthquake engineering from the
University of Pavia Italy.
Jason Krolicki is a structural engineer and founding Principal at Resurget Engineering PLC. A native to the Detroit area, Jason has nearly 20 years of structural engineering experience and led award
winning projects around the world; including giant observation wheels, mixed-use high-rise structures, university buildings, hospitals, hotels and office buildings. Utilizing his experience and passion for design,
he approaches projects focused on performance and innovation. Jason holds a Civil Bachelor’s in Civil Engineering from Michigan State University and a Master of Science in earthquake engineering from the
University of Pavia Italy.
Explore Similar Events
-
Loading Similar Events...
